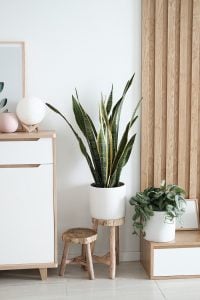U
Upscale Architects is a leading architecture and interior design company in the NCR region. The firm is cofounded by architects Pragya Bharati, Unnatt Kamboj, and Utsav Kamboj. The design philosophy at Upscale is a harmonious blend of quirky minimalism and spatial balance. They believe that architecture should not only be functional but also evoke emotions and inspire awe. Their passion for innovation and eye for detail allows them to create spaces with a touch of luxury and artistic tapestry. This idea is reflected in the company’s motto to have a consistent “UP-THE-SCALE” signature running through all their projects.

1: What is your design philosophy at UPSCALE ARCHITECTS, and how does it shape the way you approach home and urban environments?
For us, designing a space is all about telling stories. We want the client’s personality to shine through every project because we think architecture is not only about form and function. It’s a living canvas of identity, culture, and intent. Whether designing a home or an urban area, our creative approach seeks inspiration from the site’s local context and the client’s lifestyle, while ensuring long-term adaptability. With every project we do, we intend to create spaces that resonate with soul and structure.
2: What current design trends are you most excited about, especially when it comes to reimagining homes in urban contexts?
Speaking of home interior trends, we are excited about neuroaesthetic design, dopamine decor, and adaptive reuse of materials. We like how all of these focus on creating spaces that enhance emotional well-being. We also love how Indian crafts and textures are being reimagined in the contemporary design style. For example, lime plastering and cane furniture have become quite popular. So, at Upscale Architects, we are now experimenting a lot with creating multi-functional spaces, intuitive layouts, and incorporating nature-inspired elements.
To take a trivial example, which of us ever undertakes laborious physical exercise, except to obtain some advantage from it?
3: Which architectural movements or innovations are significantly influencing how we design and live in homes today?
In terms of architectural movements, we think minimalism or traditional modernism is shaping the way we perceive homes today. But what’s even more influential is the rise of smart spatial design, where the form follows lifestyle, not the function. For instance, the use of modular furniture, hi-tech mechanical systems, appliances, and automation is the most in thing right now. But in doing so, clients are also looking for ways to add more vibrance and colour to their spaces to balance the impact of technology integration. When we design at Upscale Architects, we often blend traditional Indian principles like Vastu with spaces that feel rooted yet relevant.

4: What are some common challenges or mistakes homeowners face during remodeling, and how can they be avoided through design thinking?
For remodelling projects, the most common challenge is that clients often jump into the visual part of the design without first resolving the functional concerns. This usually happens when clients prioritize Pinterest aesthetics over practical needs. And while we understand that the aesthetics are important, the utilitarian aspects of circulation planning and lighting cannot be discounted. This is where we put our design thinking, empathetic listening, and communication skills to use. We try to remodel the space through client behavior study, mood mapping, and efficient zoning. We bring the client’s individuality in design, which is also our USP.

5: How do you achieve a balance between aesthetics and practicality, especially when working on high-end home interiors?
We always try to strike a balance between what the client needs and what the space wants. Our focus is to create experiences without compromising the functionality of the space. For example, in a recent luxury home project of ours, we created a minimal ceiling design and used a dramatic pendant lighting to bring in the sense of drama. This helps us create a visual harmony, rather than making the space shout for attention.
6: How do you ensure that everyday spaces — such as kitchens and bathrooms — are not just beautiful but also tailored to real-life use?
Kitchens and bathrooms are the most important yet overlooked spaces in a home. So, when we start planning the layout for a project, the first thing we do is design these two places because that is where most of the building services, like plumbing and electricity, are concentrated. We spend time understanding the client’s habits and rituals to enhance the layout for optimal usage. We bring in an element of personalization with smart design solutions like optimized lighting, built-in storage, and the right use of materials. For example, in our designs, you will always find kitchens with coffee corners and bathrooms with a lot of textures, colours, and vibrant tiles.

